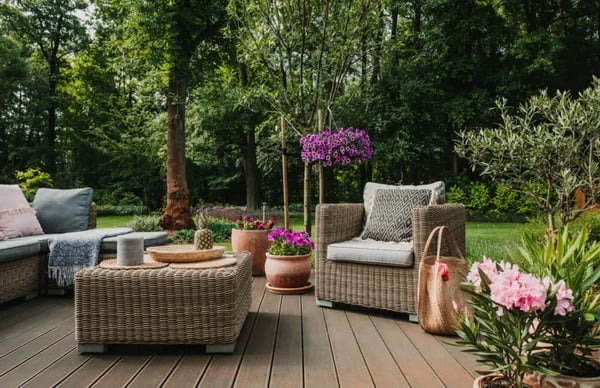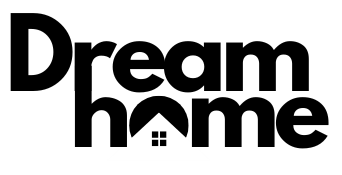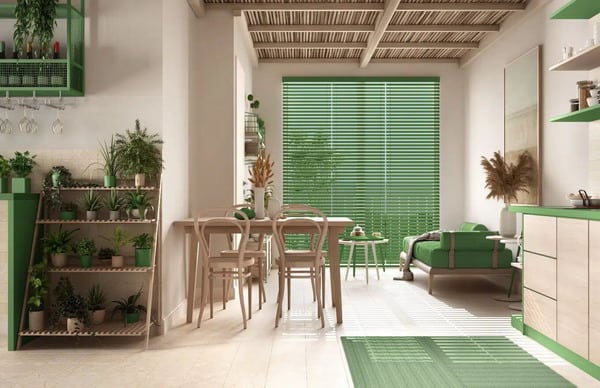New trends in suburban low-rise construction – environmental friendliness, minimalism, panoramic windows. Owners and developers pay increased attention to natural sources of heat and rely on frame structures. In the article, we will tell you what other trends in suburban construction in 2024 affect the real estate market, what is popular in facade and interior decoration, and how to decorate the site.
House Construction Trends 2024
The construction industry is dominated by “green” trends: the desire for environmental friendliness, reducing the harmful effects on the environment during the construction and operation of buildings. At the same time, the speed of construction, aesthetics, economy and comfort are still relevant. All these principles have found expression in the popular architectural and construction houses of 2024.
Environmental friendliness
This trend is manifested primarily in the choice of building materials. In low-rise construction, natural wood is preferred. Among customers, projects of houses made of glued laminated timber are popular.
The material is durable, resistant to moisture and mold, provides good thermal insulation and almost does not shrink. For its production, safe adhesive compositions are used that do not contain formaldehyde’s and other harmful substances. However, in terms of environmental friendliness, glued beams are still inferior to profiled and other lumber, where there is no glue.
The trend towards environmental friendliness implies concern not only for people’s health, but also for the state of the environment. In construction, they try to use renewable resources and recyclable materials.
One-story houses
Future owners of country cottages are interested in projects of one-story buildings. Such houses are both more comfortable and safer. When the living space is located in the same plane, during the day you do not have to constantly go up and down the stairs. This is especially true if the family has children or the elderly.
Of course, when choosing the number of storeys, other factors must be taken into account: the size of the site, its shape, and the terrain. If conditions allow, a house up to 200 square meters can be built on one floor.
The first advantage of one-story houses is the possibility of planning with minimal loss of usable area. In such houses there are no stairs that take up a lot of space. The second advantage is the convenience of living, namely the absence of transitions from one floor to another, the location of all rooms, including the bath and toilet, on the same level – this is a big plus, especially for children, the elderly and people with limited mobility. The third benefit is reduced labor costs. A one-story house is easier to install, insulate, finish, and repair in the future.
The disadvantages include the inability to distance oneself from a noisy company by moving to another floor, which is usually made into a bedroom. Another disadvantage is that during the construction of a one-story house a lot of space is wasted on the site, so this option is not for six acres.
Some developers consider the lack of a view of the surroundings, which is possible only from a height, and the impossibility of using some design techniques – the installation of mezzanines or “second light” above the living room as a minus.
Minimalism
Complex and artsy architectural forms are a thing of the past. The trend is simplicity, naturalness, and most importantly – rationality. Country houses are becoming more compact, an excess of space is no longer considered a sign of prestige.
At the same time, minimalism is by no means a synonym for primitiveness. Such projects are often complex. The architect is faced with the task of carefully considering the layouts in order to use the space efficiently. A compact house is more convenient and cheaper to maintain.
Large glass area
In the projects of country houses, there are more and more floor-to-ceiling panoramic windows. Two-height living rooms are in fashion – with glazing in two tiers without interfloor ceilings.
Windows are popping up everywhere, including in the bathrooms. When glazing balconies and terraces, seamless (frameless) technologies are used – the absence of visible joints creates the impression of a solid glass sheet.
Thanks to the large area of translucent structures, a lot of sunlight enters the house, and this reduces the need for artificial lighting. So such architectural solutions are not just a tribute to fashion and aesthetics: they are also a way to save resources.
Technologies for the manufacture of double-glazed windows provide them with increased strength.
Energy Saving Technologies
One of the main trends in the concept of sustainable development is reasonable energy consumption. In projects of country houses, various energy saving technologies are used:
- Thoughtful orientation of the building to the cardinal points. With the help of the correct location of the house relative to the north-south axis, you can reduce the cost of heating, air conditioning, and lighting.
- High-quality thermal insulation of window openings, walls, roofs, foundations. Reducing heat loss is the main criterion for an energy-efficient home.
- Installation of energy-saving double-glazed windows. Due to the special coating, they reflect heat waves and retain heat indoors.
- Supply and exhaust ventilation system with built-in heat exchanger. This is a device that heats the incoming air from the heat in the room. The system provides sufficient air exchange without heat loss.
- Use of natural sources of heat and energy. Solar panels, collectors, heat pumps, wind turbines – these technologies of the future are already a reality of suburban construction.
- Energy efficient engineering communications. In individual housing construction, “smart home” systems are used, which help to save heat, light and water.
Frame technologies
In 2024, frame house projects are still relevant. They are valued primarily for the speed of construction. In addition, frame houses are light (this saves on the foundation) and practically does not shrink, and their construction does not depend on the season.
According to the classical American or Finnish technology, the frame is built from boards, and it carries only a functional load. In half-timbered houses, posts, beams and diagonal elements of timber remain open and also serve decorative purposes. In recent years, post-and-beam technology with a frame made of solid thick logs has become famous. Such houses look spectacular, but they are also expensive.
Monolithic and block construction
With all the popularity of prefabricated frame houses, stone houses will always be in demand, because this is the standard of strength and durability. Developers and customers generally prefer monolithic and block technologies, which allow buildings to be erected faster. New trends in construction have also affected these areas.
So, at the exhibition “Beautiful houses. Russian Architectural Salon 2021”, which summed up the results of the past year and outlined the trends of the future, presented several innovative technologies. According to one of them, you can build a monolithic house in 45 days, and it will be environmentally friendly and energy-saving. The secret is in the fixed formwork made of wood chips and cement with the addition of liquid glass.
The developers of the construction technology from expanded clay polyblocks claim that they can build a box in 4 days, while it will last at least 100 years. It’s all about the composition of the blocks: they include blue clay – an environmentally friendly, heat and moisture resistant, inexpensive material. And another company presented expanded clay blocks with a decorative facade made of artificial stone: they allow you to save on cladding.
Finishing Trends 2024
In approaches to interior and exterior decoration, the same trends are manifested as in construction. This is a desire for simplicity, naturalness and environmental friendliness, the rejection of any excesses – both in the aesthetic and financial sense. Finishing materials are becoming easier to use, versatile and durable.
Facade finishing
The general trend in the design of facades in suburban construction is the rejection of outdated technologies and materials in favor of modern ones. Increasingly, plaster is used in exterior decoration. Preference is given to ventilation facades, and practical and aesthetic materials are used for cladding:
- Composite panels based on extruded polystyrene foam, polymer cement and fiberglass. They are light, non-flammable, environmentally friendly, resistant to high and low temperatures, provide good heat and noise insulation, protect from moisture. The panels are versatile in application: from finishing facades, plinths and fences to making furniture for bathrooms, hammam and spas.
- Fiber cement panels and siding. These facing materials are made from a mixture of cement, natural or synthetic fibers (cellulose or polyvinyl fibers), quartz sand and water. They are strong, durable, resistant to climatic influences, have low thermal conductivity and are able to imitate almost any surface: stone, brick, wood. Fiber cement cladding is made in the form of slabs (panels) or boards (siding).
- Metal cassettes. Represent rectangular metal sheets with the edges bent inside and openings for fastening to a wall. They are mainly used for ventilated facades of public and commercial buildings, but they also find a place in private housing construction. The advantages of metal cassettes are fast installation, durability, strength, fire resistance, light weight, good protective properties.
Interior decoration
The interior design of country houses is dominated by minimalist trends and the desire to be closer to nature. Furniture, decoration and decor made from natural materials are in fashion: wood, bamboo, stone, ceramics. There are a minimum of decorative details in the interior – the more “air”, the better.
At the same time, designers do not forget about the little things that create comfort. Handmade items are in trend again: knitted napkins, tablecloths, embroidered panels. Restrained, natural tones are used: beige, sand, light gray, chocolate, milky.
These design trends have found expression in popular interior styles. Over the past few years, Scandinavian, country, shabby chic have remained in demand.
Landscape Design 2024
In the design of the local area, the same trends can be traced as in the construction and decoration of houses. The main ones are minimalism and naturalness. This is manifested in the style, in the choice of materials, in the color scheme.
Multi-colored dumping has given way to natural shades: unpainted pebbles, tree bark, wood chips are used. Artificial materials with imitation of natural colors and textures look good: printed concrete, decking.
Alpine slides, plastic ponds, plaster figurines for the garden are no longer in fashion. If you want to decorate the site in accordance with current trends, install several water bowls, equip a mono-garden (from different varieties of the same crop), order a designer sculpture.
Large stationary summer kitchens are also a thing of the past. Now they prefer portable fire bowls, light mobile furniture.
The main thing
- In 2024, “green” trends prevail in suburban construction. The priority is environmental friendliness and comfort.
- Natural materials are used in construction and decoration. Of the artificial ones, preference is given to those that successfully imitate natural textures and do not have a harmful effect on the environment.
- When building houses, much attention is paid to energy-saving technologies.
- Minimalism prevails in architecture, decoration and landscape design. Simplicity, convenience and functionality take the place of demonstrative luxury and an abundance of decorative details.

