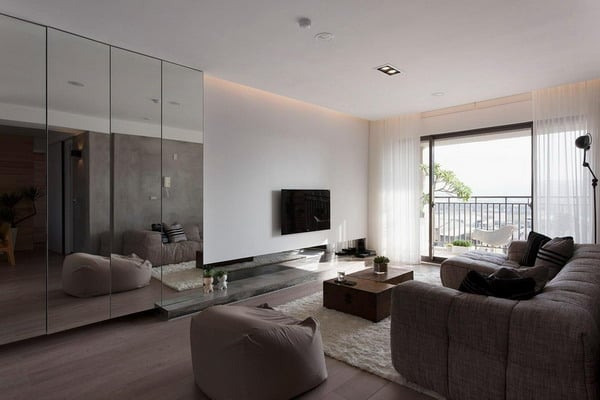 During the autumn, the main exhibitions dedicated to interiors are held, leading brands present their collections of furniture, decor, and finishes. At the beginning of December, the Color Institute selects the most popular shades for the coming season. And at the same time, trends in interior design of houses and apartments for the next year appear. Of course, everything is individual and personalized, everyone has their own preferences and their own understanding of beauty, and these trends are not “ultimate truth”. But when deciding on the functionality and style of the design of the living space, with finishing materials, palette, furniture and decor, many still try to adhere to the “interior fashion”. Let’s try to figure out what it will be like interior design trends in 2023.
During the autumn, the main exhibitions dedicated to interiors are held, leading brands present their collections of furniture, decor, and finishes. At the beginning of December, the Color Institute selects the most popular shades for the coming season. And at the same time, trends in interior design of houses and apartments for the next year appear. Of course, everything is individual and personalized, everyone has their own preferences and their own understanding of beauty, and these trends are not “ultimate truth”. But when deciding on the functionality and style of the design of the living space, with finishing materials, palette, furniture and decor, many still try to adhere to the “interior fashion”. Let’s try to figure out what it will be like interior design trends in 2023.
Why minimalism is back on horseback. When to start working on the design so as not to be late
What style will be the main trend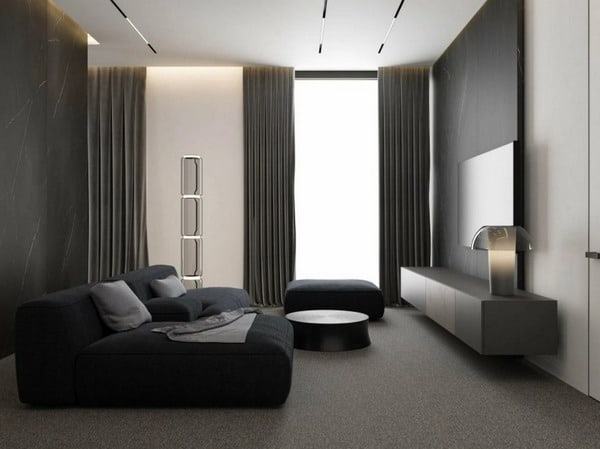
In the past few years, there has been a mixture of different design styles in the design of rooms, without a clear affiliation to any particular direction. But in 2023, minimalism comes to the fore, which will become the main trend and will most likely remain so in the next few years. The abundance of information, sound, illumination and colorful banners day by day overload the perception, and at home you want peace in all respects. So it turns out that minimalism, with its conciseness and spaciousness, is just the most relevant.
Minimalism began to emerge quite a long time ago, even before the war, but it began to unfold in full force when the consumer society began to annoy a person very much, fatigue from information and things began to accumulate in society. Now it is not just a separate style from a multitude, but a whole philosophy, ideology. He has penetrated architecture, interiors, web design, fashion, everywhere. People begin to rethink their lives, their habits, lifestyle. Join the ranks of minimalists, we are the future!
Plus, this style is like a neutral base, on the basis of which, if desired, you can get something different by adding a few non-trivial touches through furniture, textiles, decoration or decor.
Characteristic features of minimalism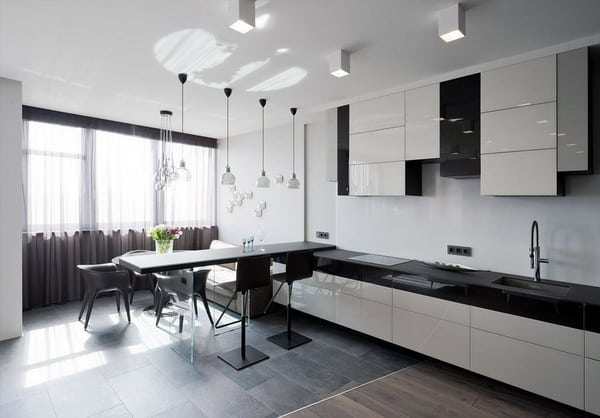
The essence of minimalism in interior design is maximum comfort with the necessary minimum of means to achieve it per unit of space. At the same time, minimalism should not be confused with asceticism: there should be enough space, if not in excess, and furniture, although the most necessary, is comfortable and presentable. That is, the principle of reasonable sufficiency without excesses – nothing superfluous, but everything is enough. Considering that less means cheaper is also a mistake.
Minimalism is not just an empty apartment with one sofa, it will be dull. A more subtle approach is needed here. Here is the game of textures and textures. Expensive things, single, accent. Not a bunch of different junk, but one thing, but really worthy. The play of light and shadow. Unusual organization of space. Unusual windows and doors. Interesting furniture. In general, minimalism is often a more expensive style than others. Not always, of course, but still.
Minimalism is characterized by a basic and natural color palette:
- black, white, grey, beige;
- brown, green.
Moreover, in the same room they use various combinations of these colors, but not more than three, plus a few bright accents (preferably one color). Nobody canceled the balance either – the base shade should account for 60%, the additional one, another 30%, and 10% remains for accents.
Since minimalism gravitates towards an abundance of free space, the emphasis is on the functionality of the furniture – built-in storage systems, optimally, dressing rooms instead of separate cabinets, transformable furniture, everything that can be removed should be removed. Even in the working kitchen area, the usual heap of utensils and appliances “at hand” is undesirable, everything is hidden in drawers and behind the doors of the modules.
Ideally, furniture in the premises should be no more than 20%, but if this proportion cannot be maintained without compromising convenience, then it is not necessary. First of all, the interior must meet the needs of the household. It is hardly realistic to completely abandon decor elements and some little things dear to the heart, but it will be necessary to reduce their number. And colors can be added not only with textiles, but also with houseplants. They are also one of the modern trends that appeared at the height of the pandemic – not everyone has country houses with courtyards, and at such moments they are drawn to nature more than ever. So they found a way out of the situation at the expense of green pets on window sills, loggias and in rooms. Only no pretentious, eye-catching planters and pots, attention to the flowers themselves with beautiful, rich-colored leaves framed by simple shapes.
Popular finishes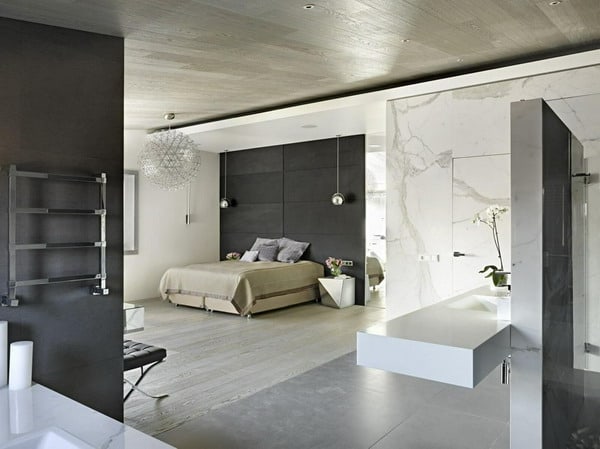
No cardinal changes are foreseen here – as in recent times, interior paint, both smooth and structural, will remain one of the most popular finishing materials. Decorative plaster is back in the ranks, which we wrote about in detail in one of the previous articles. Do not forget about photo wallpaper in the style of minimalism. These materials are used both solo, completely on all walls in one room, and in combination with each other.
For zoning, either contrasting colors or panelling, preferably wooden, are used, they will be in harmony with the wooden flooring, but should not go from one to another. By the way, wood also does not lose ground and is welcomed both in the form of solid wood or parquet on the floor and panels on the walls, and in the format of thin decorative rails. For those who do not have financial problems, another trendy finishing material will be of interest – natural marble in the form of large-format slabs combined with wood. But since most ordinary homeowners cannot afford it, you can get by with a quality imitation of porcelain stoneware. Not only wood and stone are perfectly combined with minimalism, but also concrete, even with little or no processing, as well as the already mentioned paints and plasters with the effect of concrete surfaces.
From the “new” – the abundance of glass in the interior, and this is not only panoramic windows, but also mirrors, as an independent decor, and stained-glass windows, and glass partitions, including textured or made of glass blocks. The most advanced and wealthy can afford smart glass that changes the degree of transparency. So far, it has only begun to appear among private traders in showers, but over time, when it becomes more accessible, it may well become an excellent way of zoning and living space.
What is characteristic, if wall carpets are irrevocably a thing of the past, then floor “terry” or smooth carpets in front of the sofa or next to the bed are returning to the interior of bedrooms, living rooms and offices. But it is zoned, as decorative and functional elements, and not in the form of a continuous flooring from plinth to plinth. Textiles are desirable natural, with a deliberately rough texture, for example, linen, matting or wool.
Focus on light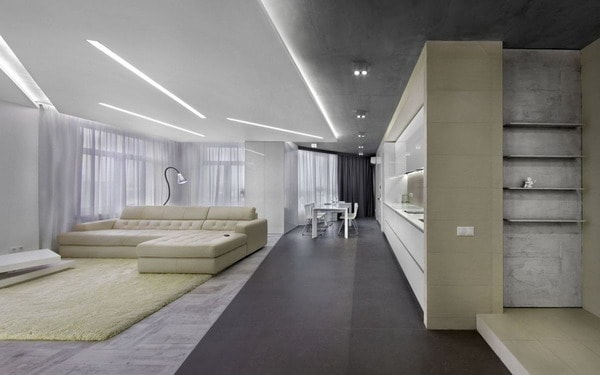
Portal glazing and large windows are still in trend, especially since it fully meets the principles of minimalism – an abundance of natural light and a feeling of airiness of space. The “fashion” for built-in lighting will not go anywhere, but the emphasis has shifted from spotlights to linear and tracker ones. The level of automation is increasing and not just lighting comes to the fore, but its various scenarios, lighting is becoming more and more a tool that sets the mood. Even in a studio apartment it is possible to divide the space due to devices that are different in shape and principle of operation, while in the house there is where to turn around in full force.
“Soft” upholstered furniture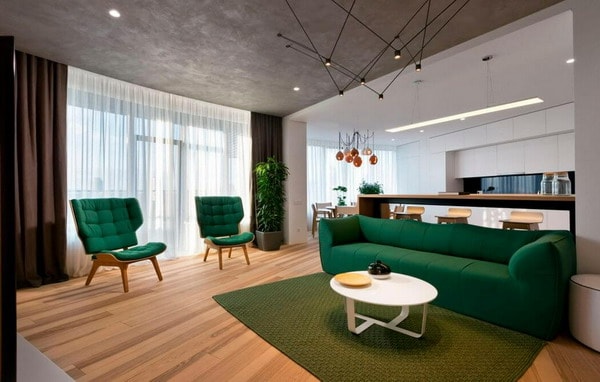
In its current incarnation, minimalism allows for not only straight lines, but also fluidity when it comes to furnishing, from round dining tables and coffee tables to upholstered furniture with rounded edges that has replaced rigid rectangular shapes. Perhaps not everyone will like half-moon sofas and round chairs, especially since such up-to-date furniture will definitely not be budget. But why not make a choice in favor of even seemingly soft bases, backs and armrests. In combination with a soft carpet with a long pile, the sofa will beckon to get comfortable and relax after a hard day. Interestingly, designers recommend that furniture be perceived not only as functional, but also as conceptual elements. And build the whole composition, for example, around a sofa, armchair, or even a chair that you like.
Again, without overloading the premises, but by collecting a basic minimum of furniture, but always taking into account the lifestyle. And not forgetting about harmony – in the compact living room of a mini-house, a huge sofa is inappropriate as well as a small one in the spacious hall of the mansion.
In order to bring the existing interior closer to fashion trends without drastic changes and investments, it is worth adding a few details to the furniture. It can be the mentioned table or tables in two levels, a table lamp with a round lampshade or bubble (bubble) lamps. All of the above was at the peak of popularity in the seventies, but along with minimalism, this era also returns to houses and apartments with decorative elements, lamps and velvet furniture upholstery.
Workspace organization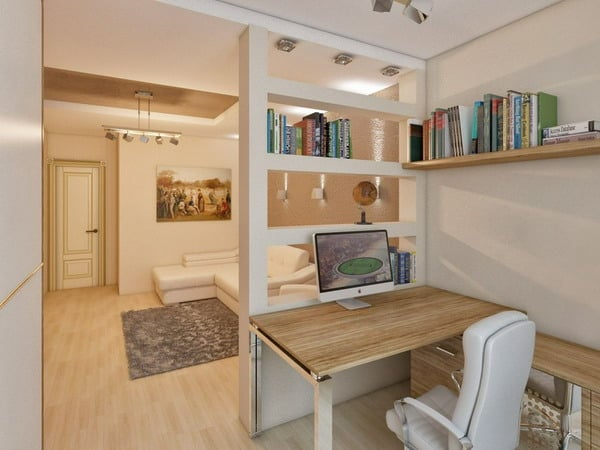
Self-isolation has led not only to an increase in the number of divorces, but also to a rethinking of the very concept of interior design, especially apartments. And in houses, a separate office or at least a full-fledged working area is far from always provided. And all the “charm” of many hours of vigil at a computer or laptop in an uncomfortable position and with poor lighting was known to thousands and thousands of workers in various industries. Not only because of the pandemic, but also due to the emergence of an increasing number of professions that do not require a permanent stay in the office, as well as due to the mass of remote business opportunities, not only schoolchildren, but also their parents need a separate, comfortable and functional workplace. Professionals offer several ways to arrange it even in a small apartment, studio or studio-type mini-house.
- Transformable and multifunctional furniture – for example, a wardrobe that, if necessary, turns into a desktop, when it is unrealistic to place an ordinary stationary one. Or a computer desk, combined with racks, hanging shelves and storage systems, accommodating everything you need for work, and other useful household items.
- Mobile zoning – a lightweight folding screen (partition, screen) will not be able to turn off sounds, but will give much-needed privacy and help not be distracted by household members or the TV they are watching. And the most primitive way to provide yourself with acoustic comfort will be ordinary earplugs, a more technologically advanced option, voluminous soft headphones.
- An office on a loggia (terrace, balcony) – the cost of glazing, insulation and heating in the winter will be “beaten off” by the opportunity to work quietly without disturbing other family members and without being annoyed by their interference.
A separate office (if possible) or at least an equipped work area – next year is the same need as in the previous one, and this year. Moreover, the functionality of the interior, one of the basic principles of minimalism, applies not only to the kitchen or bathroom, but to the entire home as a whole.
Where to begin?
First of all, starting work on the design of your home (on your own or trusting a professional), try to determine the functionality of all rooms based on real life. Design is a philosophy. What do you really live by, what is more significant for you? All this will create a base, on the basis of which a planning solution will first appear, like a corset, and then the corset will “dress” on top in style and decor. Start with the essentials!
You also need to start at the right time.
The box of the house was ready last season, communications began to be laid: water, electricity. But the issue with the design was still open. Then, when we had to redo something, I realized that I was very wrong with the time of attracting a designer. Definitely before the wiring of electricity and water, and best of all at the stage of laying the internal walls. Many solutions would be optimized to standard ones, and standard ones are always cheaper in terms of implementation.
It is important for a customer designer to draw up a technical assignment. It is determined not only by your taste, but also by the composition of the family, daily routine, and your preferences. It is difficult for a designer to work with likes and dislikes, you must clearly understand what you want to see as a result – Versailles or Uncle Tom’s hut.
And the most important.
… Do not get hung up on the names of styles… Make the interior the way you imagine it in your imagination, something that is closer to your state of mind… It doesn’t matter what this work will be called…
Scandinavian style, too, as it was, and remains at its peak, in the profile branch – examples of layouts and interiors, which can be taken as a basis. In the video – a modern two-story house with a modern design.
