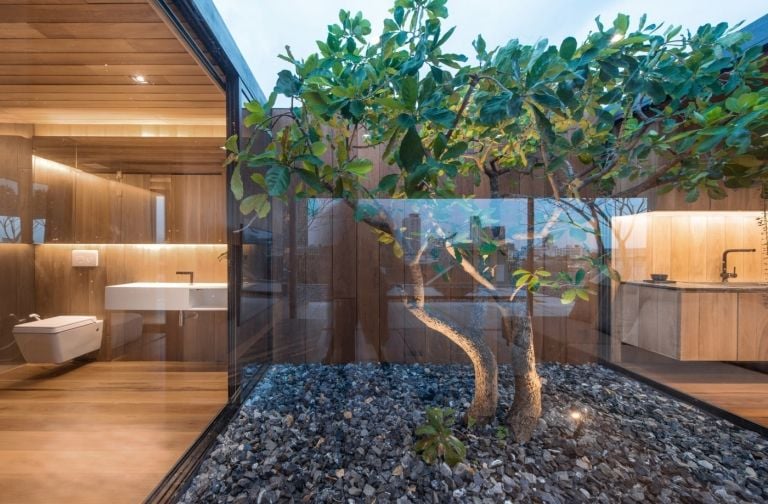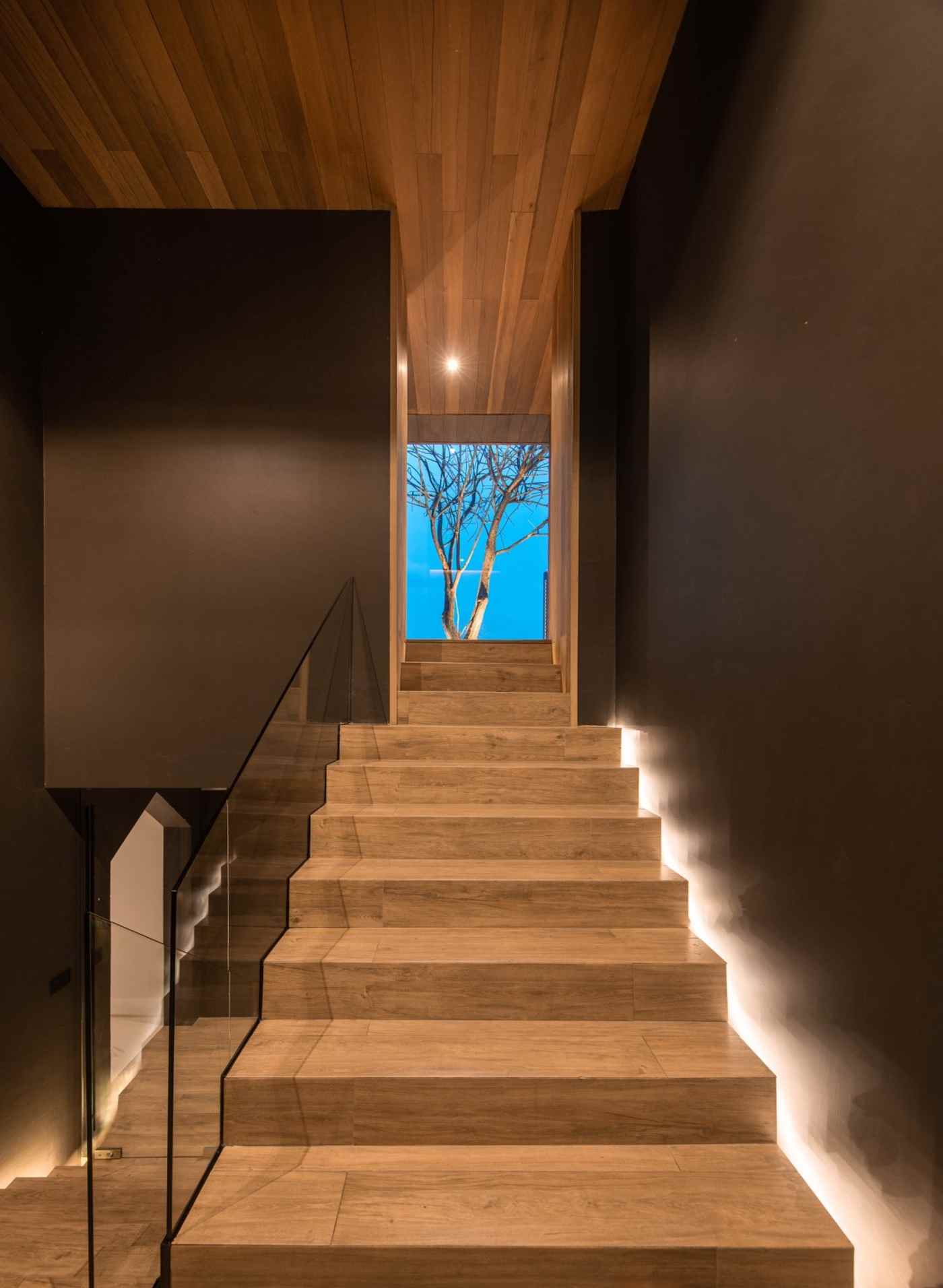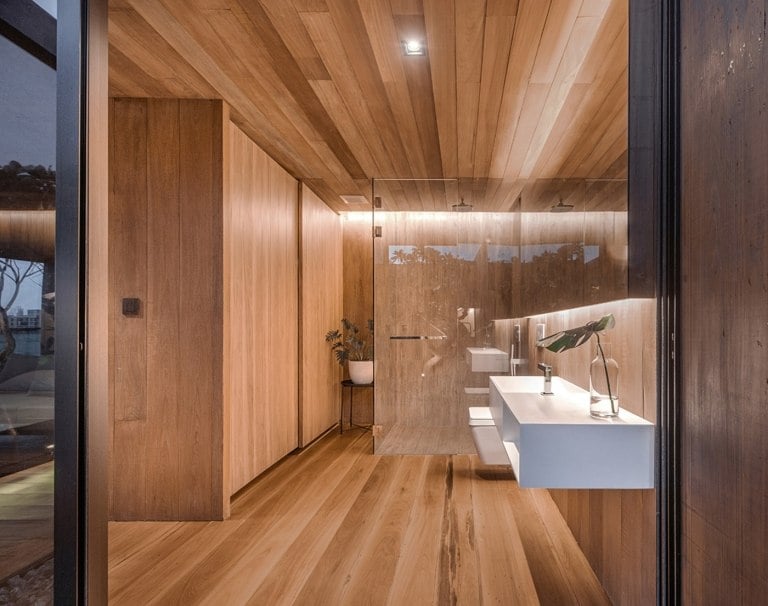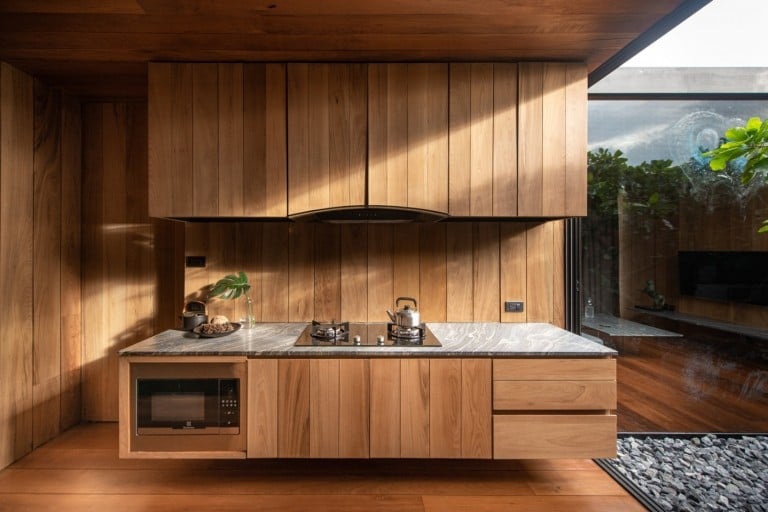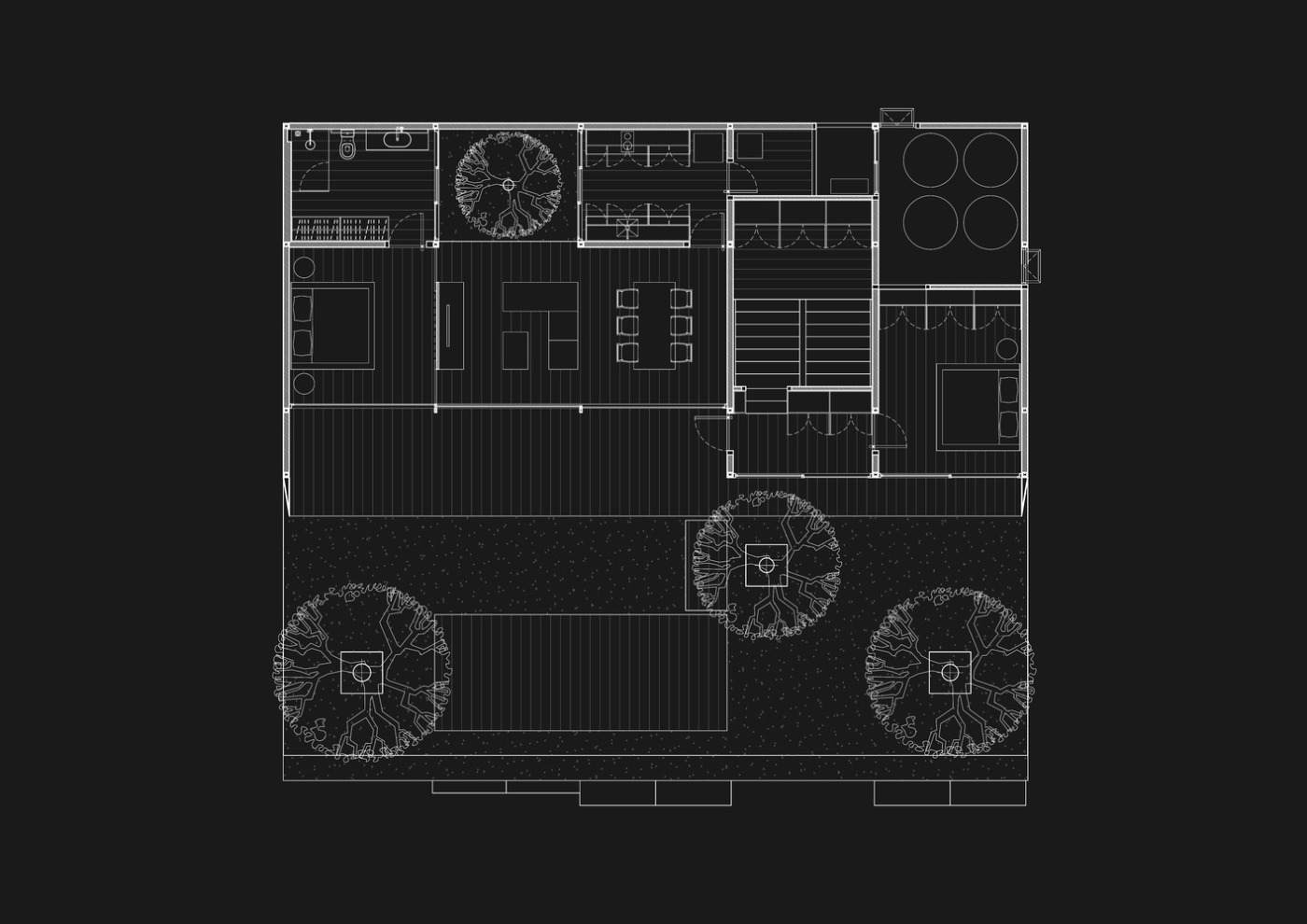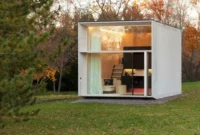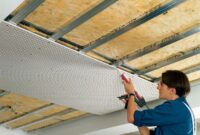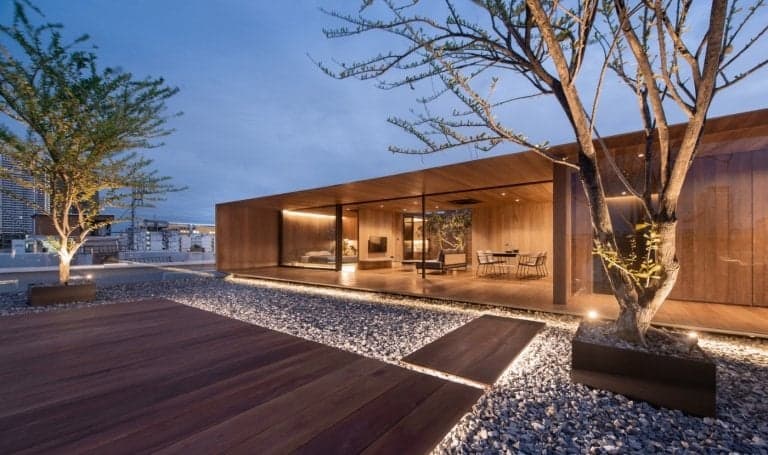
The owner of this rooftop apartment operates a 5-story building. In the past, the roof was only used to store water containers, leaving a lot of free space. For this reason, the client wanted to build a small attic apartment there for his own use. The unusual location is an interesting, unique context that distinguishes this project from other residential projects.
Minimalistically built rooftop apartment
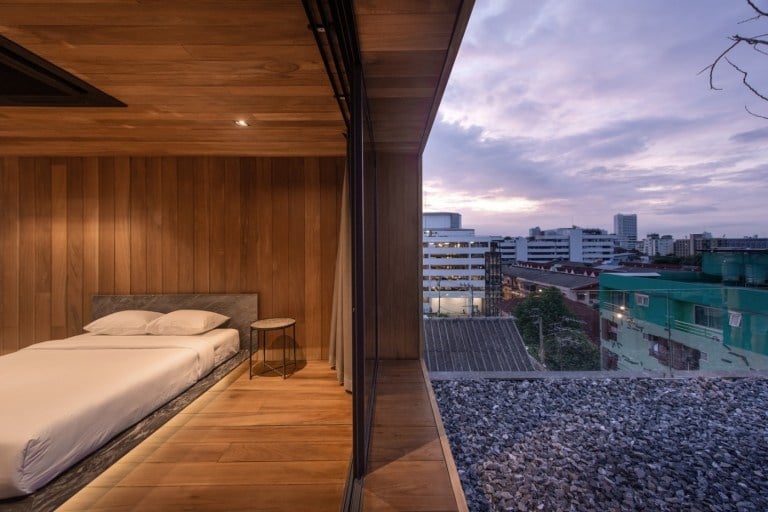
Instead of a normal floor, the wooden apartment above has a courtyard covered with stones. Trees are being replaced by vertical lines of tall buildings in Lat Phrao district. The ground level is raised to over 15 meters. In addition, this house would only have one facade and would not be visible from the side or back. In order to avoid a strong contrast between the apartment and the building below, the architects designed the wooden structure so that no one can see it from public streets.
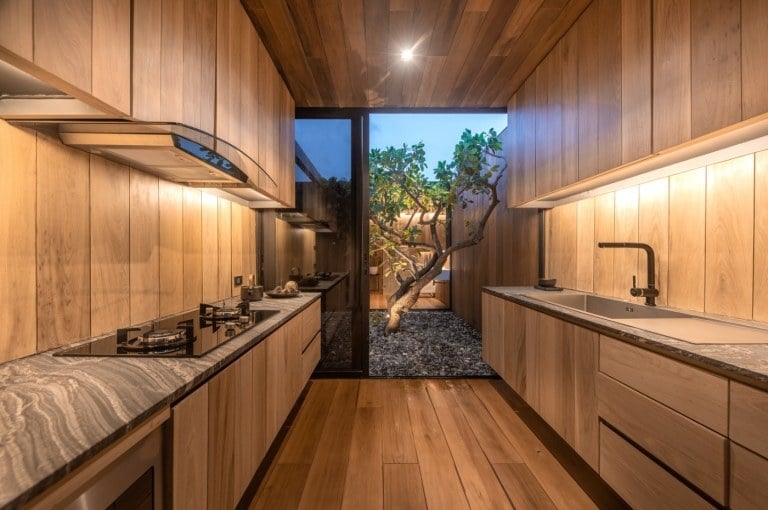
So the main idea was to make the rooftop apartment not look like a conventional building. The effect was intended to free the construction from the usual form. The team also wanted to avoid simply creating a borderless box that appears out of nowhere in the sky. The whole thing seems as if the thickness of the wall and roof does not exist, but holes can still be drilled in the ceiling to attach curtains, air conditioning, lighting and embeds.

So the intention was to give viewers the illusion that the entire ceiling is in a straight line, even though the apartment has a dropped ceiling and a slope that was intentionally used to make the wall and ceiling appear thin. These techniques may not be new to architecture. However, there is something special about this home design as a short distance between the main structure and the exterior helps to disguise the techniques used by the architects.
Function and design in one
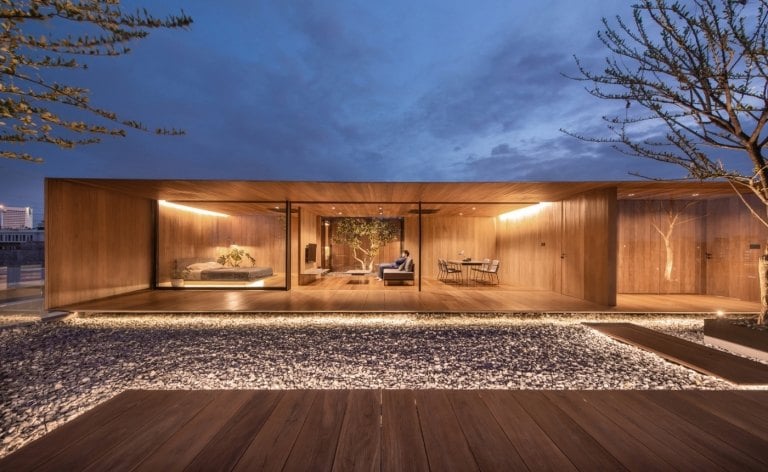
In terms of function, the owner wanted the rooftop apartment to be for his private use. This was mainly because he does not receive guests often. With this in mind, the team thought it would be interesting to make the project look even more minimalist than usual. The border between each room is connected by a courtyard. The functional area is divided according to the grid of the apartment’s underlying pillars, resulting in a six-grid layout.
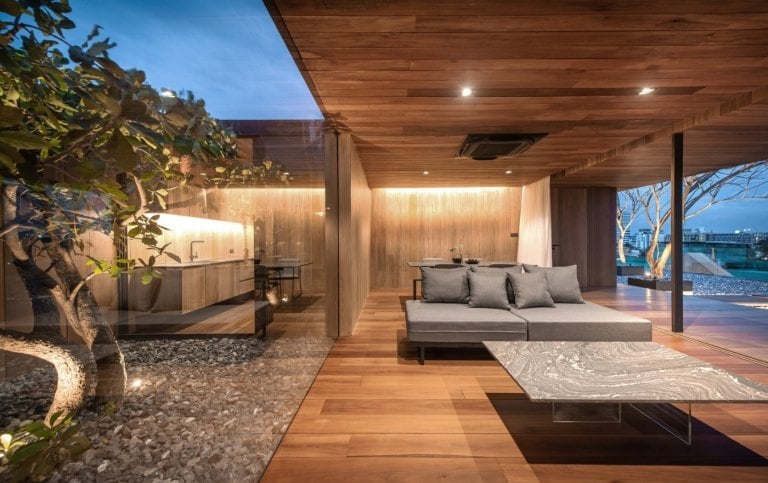
The front area also consists of three cells that serve as a dining area, living room and bedroom. The resident can enjoy a panoramic view through a large sliding glass door. Therefore, its location may be just behind a small pillar, giving the impression that this building has no pillar. The rear part consists of the remaining three rooms, which serve as a bathroom, kitchen and a courtyard that can be seen from anywhere in the house.
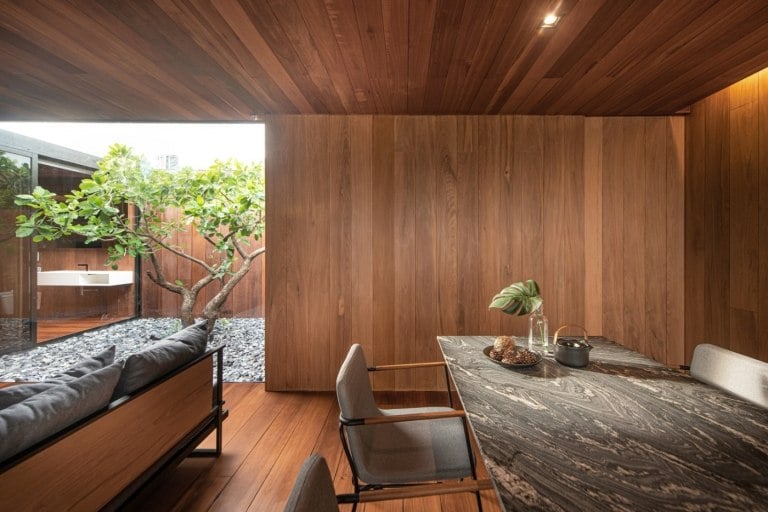
Since the owner already had a large number of wooden boards, the architects used them as reference material. Some boards even have defects such as cracks, cartilage, saw marks and uneven colors. However, the people in charge saw these as natural charms of real wood, so they didn’t have to throw any of them away. When construction was completed, the end result was a space that was finished exactly as both sides of the brief had envisioned, with the warm color of the wood and the cool tone of the sky.
